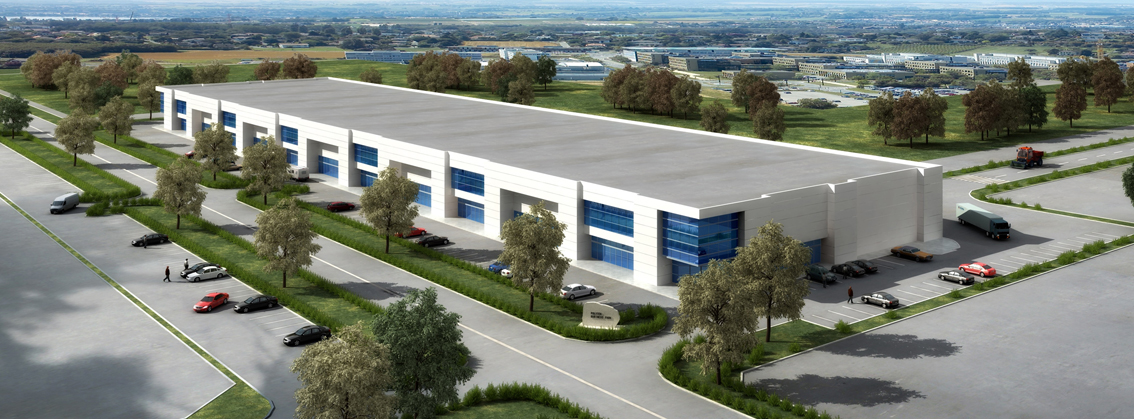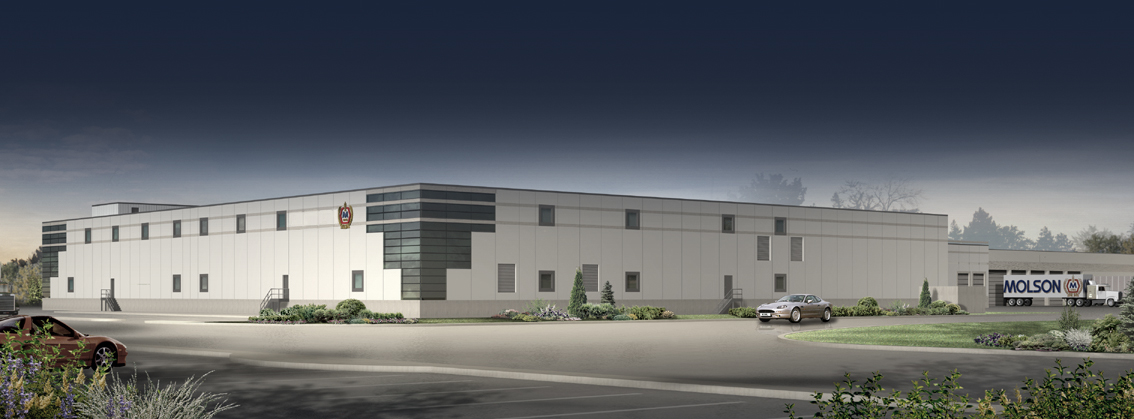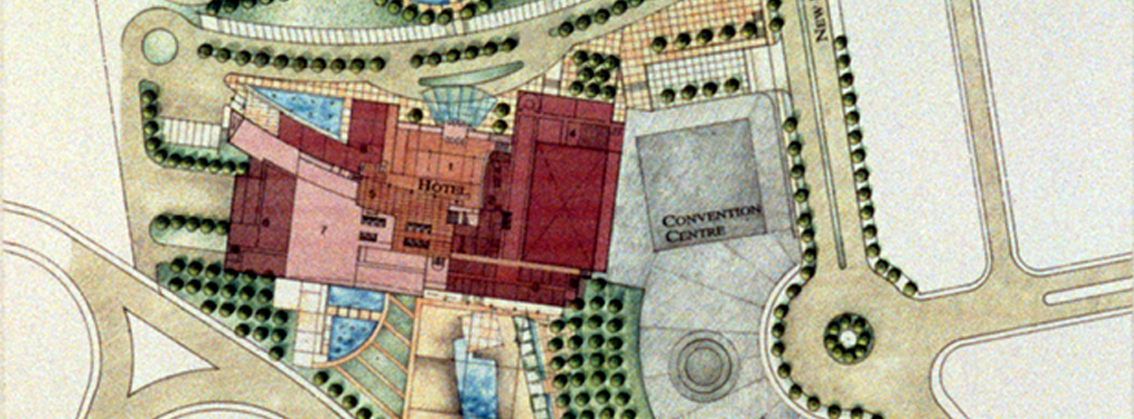Hospitals of Ontario Pension Plan Retail Facility
This new 122,500 square foot multi-tenant industrial/commercial retail facility in Ottawa was designed for the Hospitals of Ontario Pension Plan, keeping in mind the client’s stylistic portfolio and intention for multi-tenant use.
Mabna Business Complex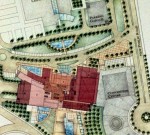
Located in the north of Tehran in an unique position with a view of the capital and the renowned Alborz and Tochal mountains, this project involves a business complex consisting of a world-class shopping centre, a fourteen-storey office building, a convention centre designed to host national and international conferences, and a 1000 room deluxe mid-rise hotel.
158 Don Hillock Business Park
A new commercial/industrial office building in Aurora, providing more than 43,000 square feet – with 18 units varying in size from 1700 to 3200 square feet – of brand new business space for multiple tenants in an area of substantial commercial economic growth.
Touchstone Resort Muskoka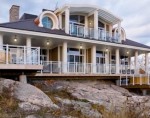
A four-seasons luxury accommodation located on the shores of Lake Muskoka in Ontario’s famous Cottage Country. Designed atop a piece of the Canadian Shield, the hotel provides guests with breathtaking views and luxurious accommodations.
Sherwood Heights Elementary School
Full architectural services for a new two-storey, private elementary school with classrooms, administrative offices, a computer room and library, and a gymnasium and change rooms.
Conros Corporate Office
A new office building located in a prestigious business park in Toronto to house Conros’ new head office. With limestone veneers and bronze tinted curtain walls, the building is situated to take advantage of the local topography and to give the site prominence.
Valbruna Canada Head Office
An additional 32,000 square feet of office and warehouse space designed to meet Valbruna’s growing needs (more than 1500 employees), using design elements and features showcasing the company’s steel manufacturing products.
OPG Eastern Nuclear Training Centre
The Eastern Nuclear Training Centre serves as an educational facility for the Ontario Power Generation, one of the largest power companies in North America. This project involved designing a new facility equipped with the appropriate training technology and renovating existing space.
Pickering Parkway Business Development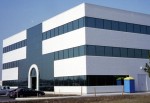
A design-build project for a new three-storey office building for Pine Ridge Properties to accommodate for the head office of the Veridian Corporation, as well as other tenants.
Molson T6 Packaging Facility
We designed a state-of-the-art packaging facility for Molson Coors Brewery Canada, to meet the company’s current and expanding needs for one of Molson’s primary packaging plants.
The Gap Canada – Old Navy Distribution Centre
This $18 million project saw the conversion of a Carleton Cards warehouse facility on a 55 acre property to serve as a state-of-the-art distribution facility for Gap Canada Inc. Completed in 1999 for the launch of the Old Navy brand in Canada, A Fazel Architect modified the 750,000 square foot facility and designed an additional 25,000 square feet of new office space.
Graduate Student Housing
Pump House Grille Restaurant Renovation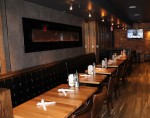
Expansion and renovation of the Pump House Grille to create an updated, fresh, and warm bistro environment.
Global Vintners, Andrew Peller Ltd.
Hewlett Packard Head Office Renovations
Budd Automotive
Willowdale Subaru (now Mercedes Benz)
Coliseum Auto
Earle M. Jorgensen Facility
Canada Fibers Inc. Recycling Expansion
