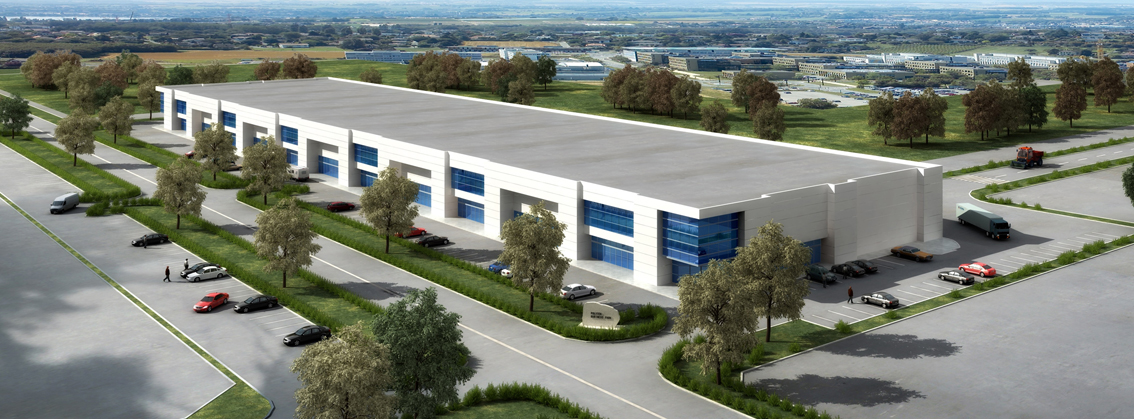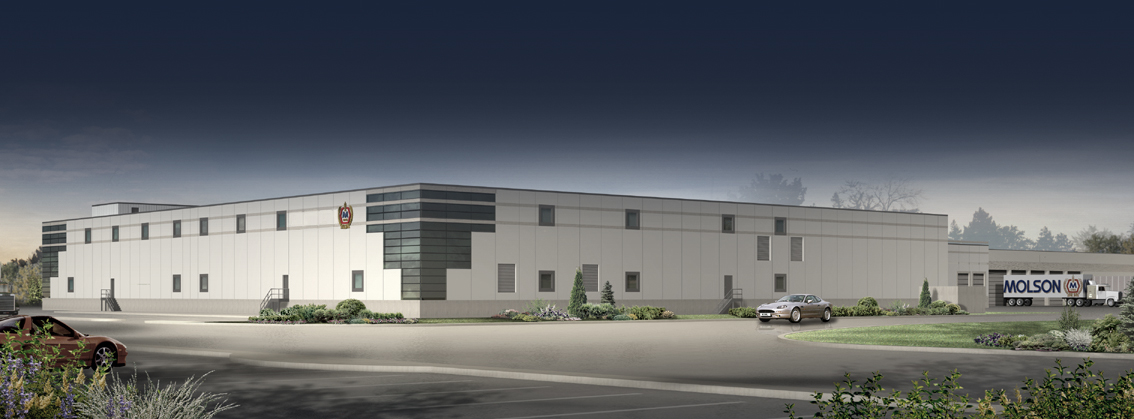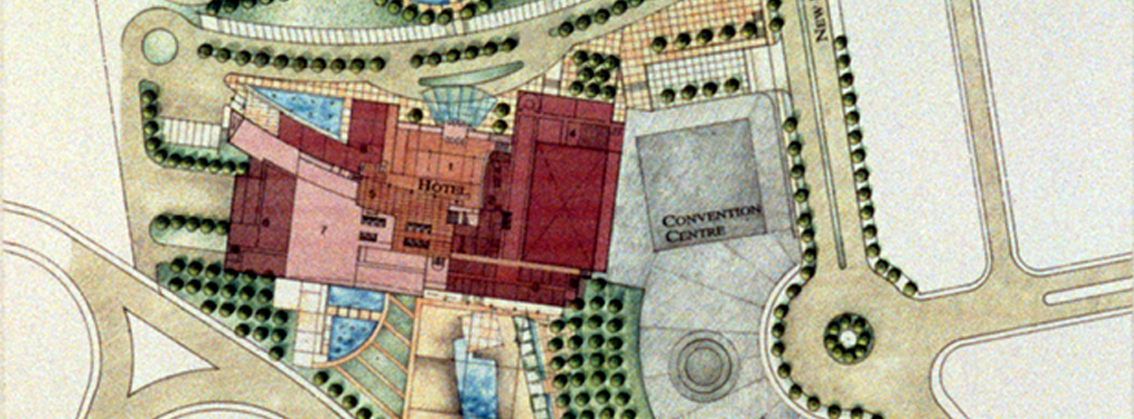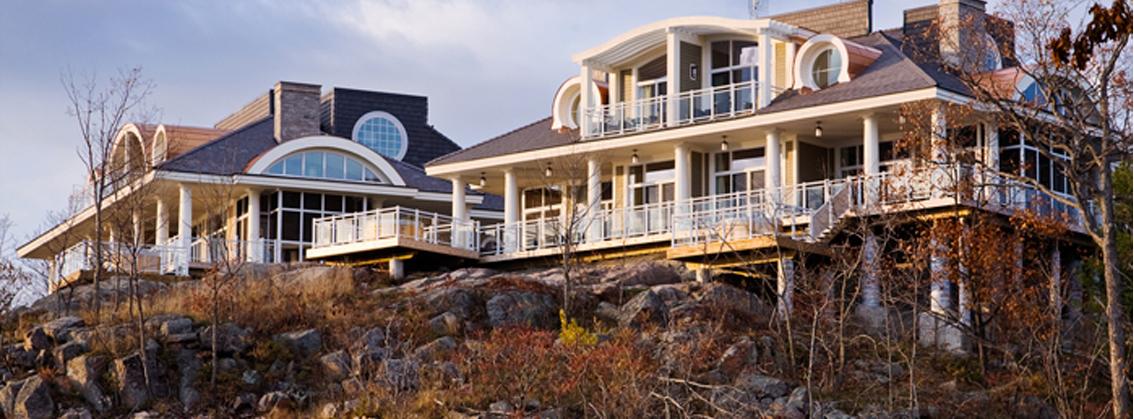Client: Molson Brewery Canada
Construction Value: Over $30 million
Location: Toronto, Ontario
A Fazel Architect designed additions and renovations to Molson Canada’s existing packaging facility to provide a state-of-the-art packaging facility and systems. This new packing facility for Canada’s second oldest company is over 62,000 square feet in size, and was designed to meet Molson’s expanding needs. The project also included a 3,200 square foot addition to the existing loading facility so as to better meet the needs of the new packaging line.
Glazing is provided in the form of punched square windows at the corner of the building to evenly distribute natural light along the building interior. Large windows are used as a design element to emphasize the building corner. Exterior elevation consists of white architectural precast panels with green tinted glass curtainwall at the corners to lighten both the interior and the surrounding exterior of the building.
Completed in 2002, the T6 Packaging Line remains one of Molson Canada’s primary packaging facilities and continues to meet the company’s needs.
- Molson Packaging Facility




